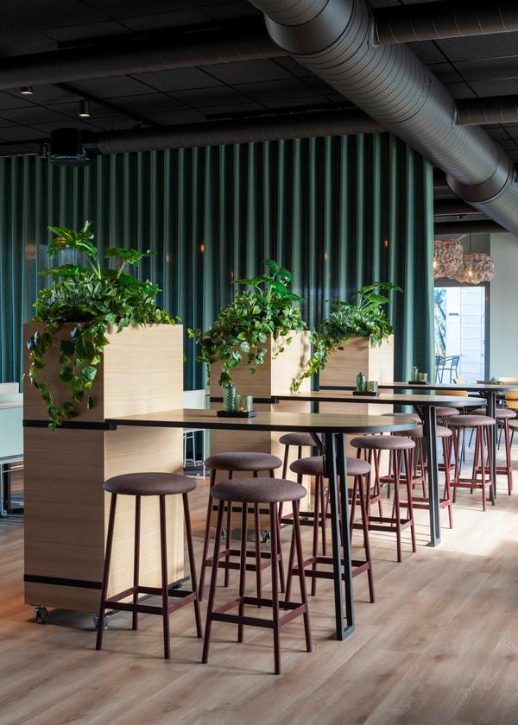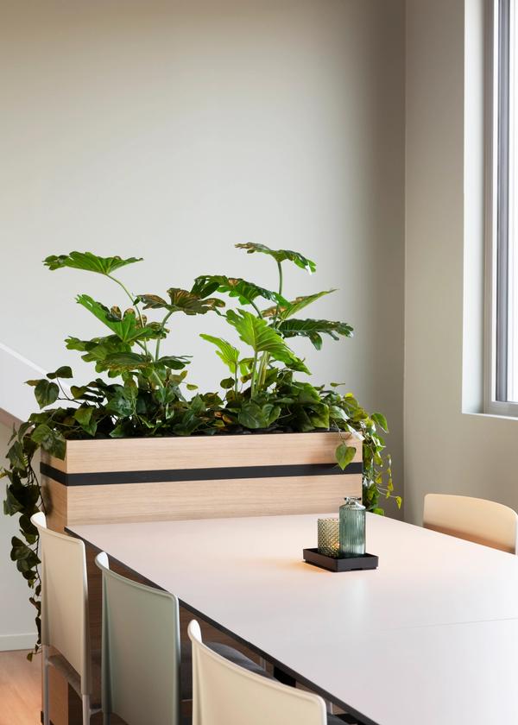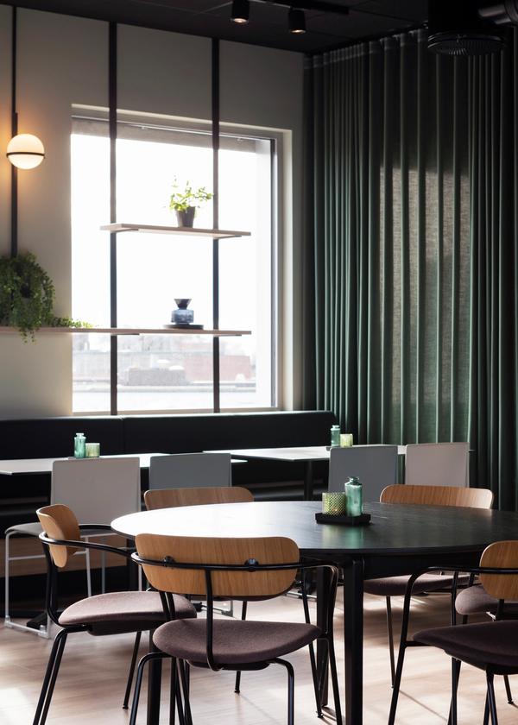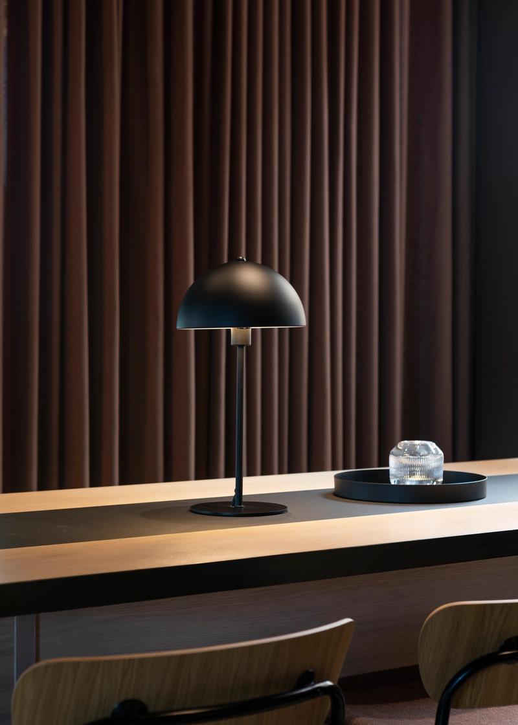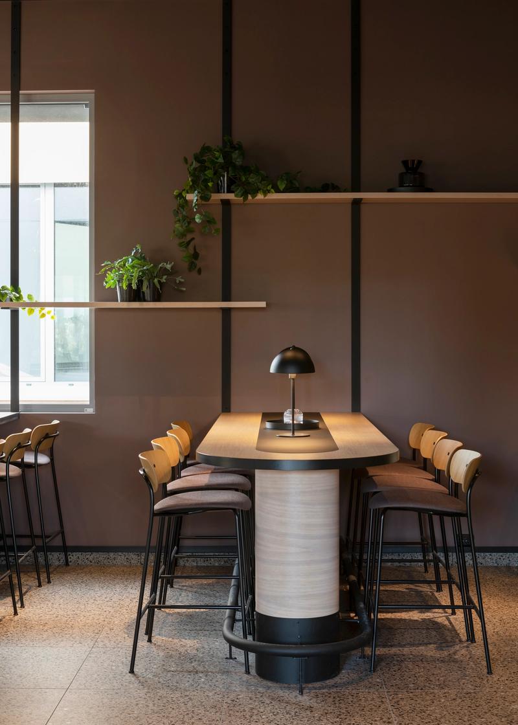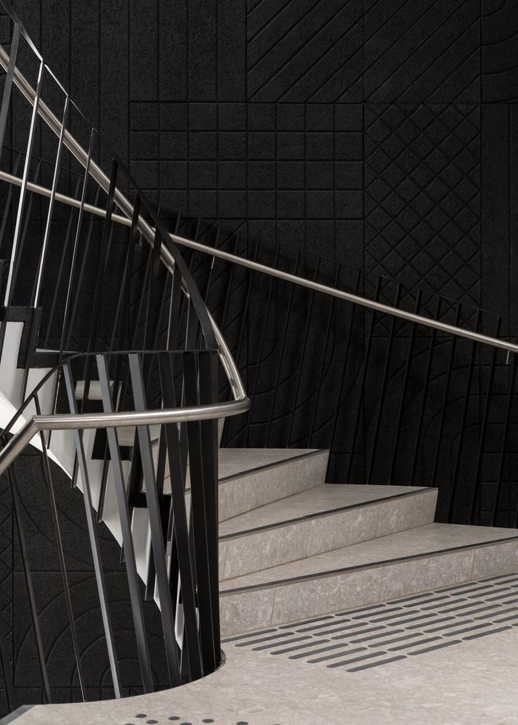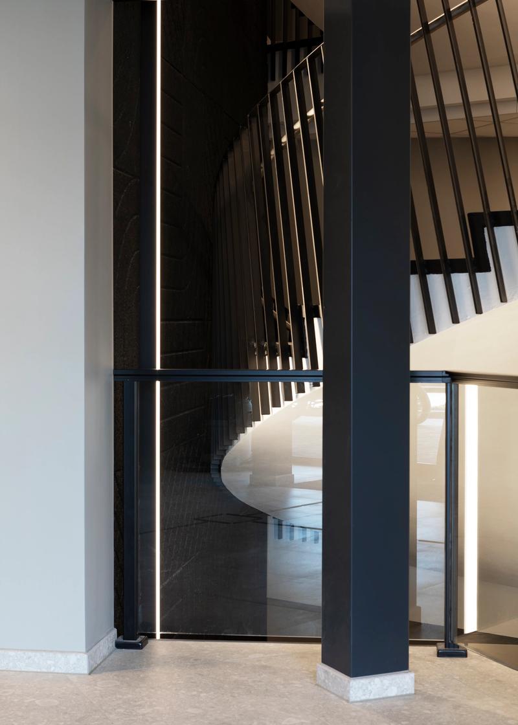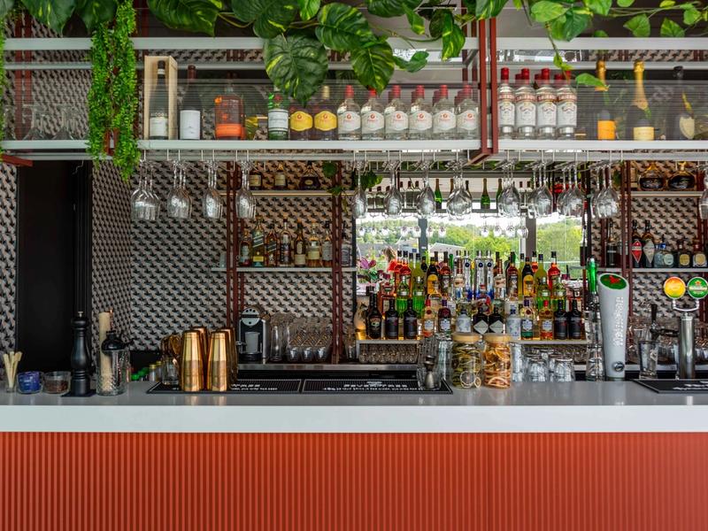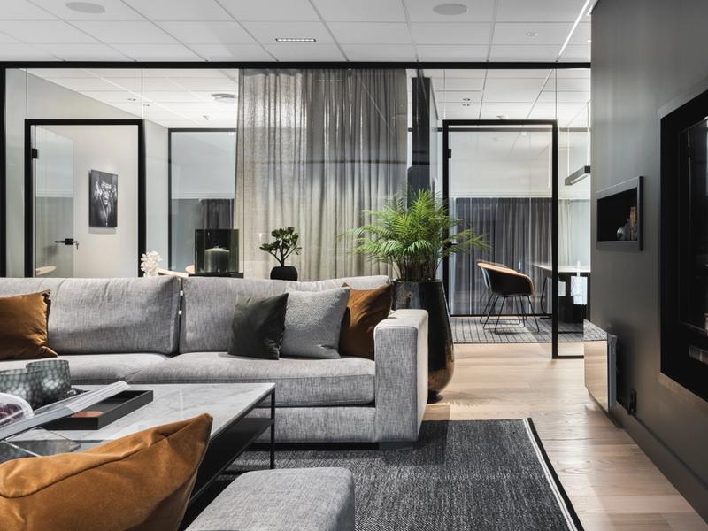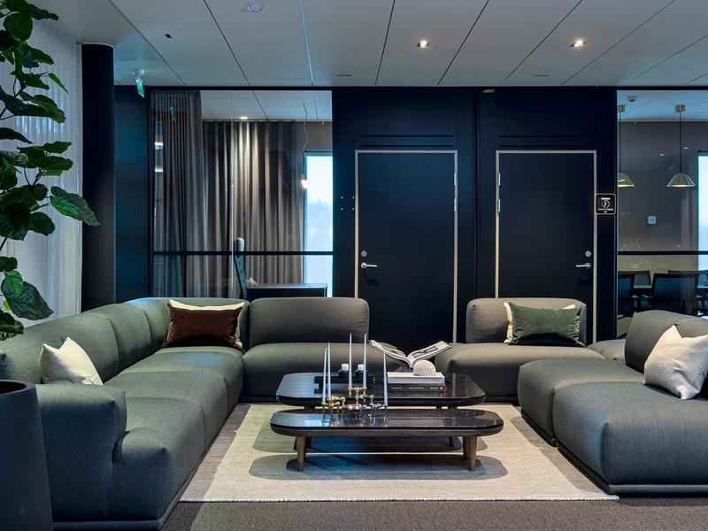
Stjernebygget
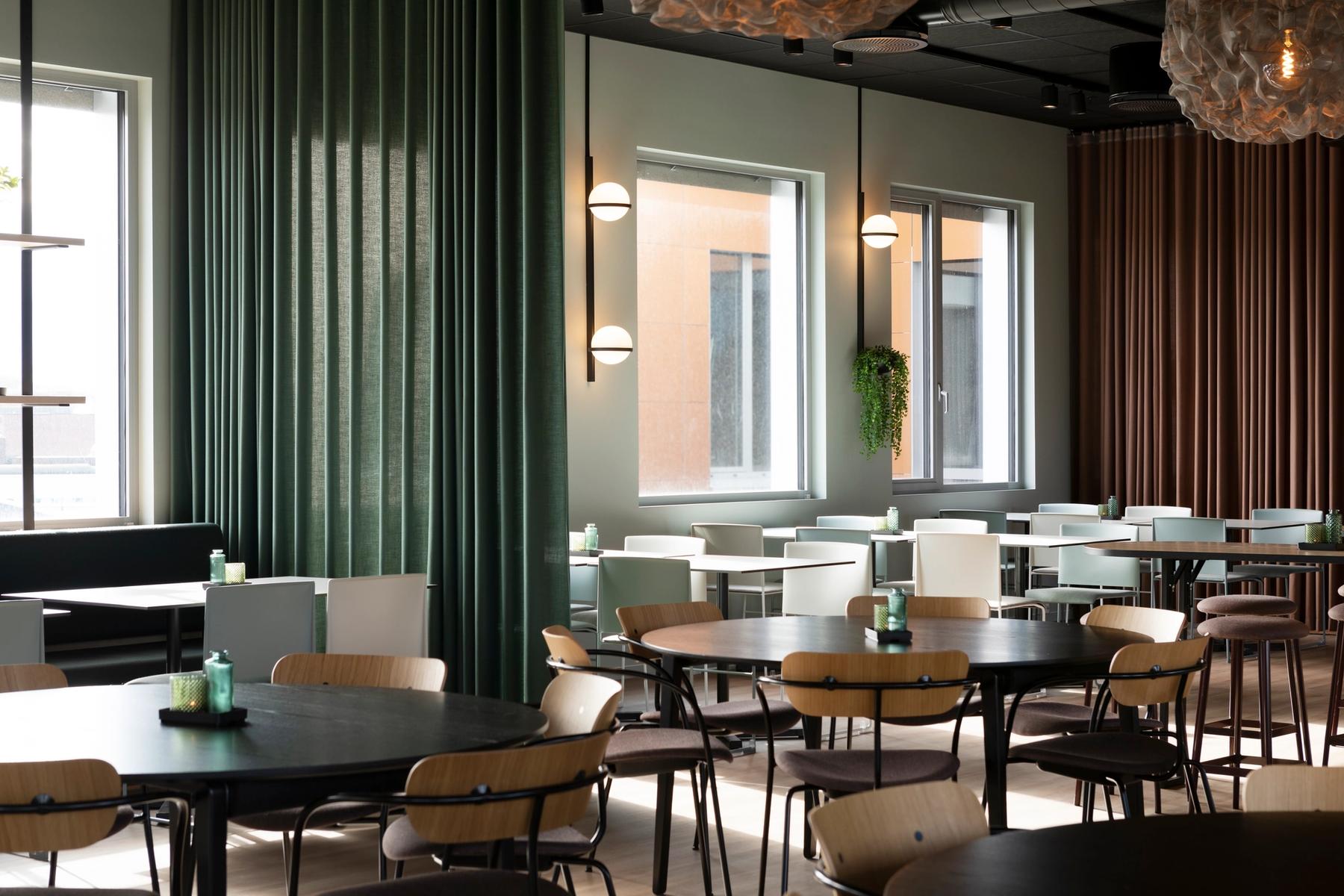
Office — 2022
Common areas and restaurant design for the office building Stjernebygget.
The office building from 1965 was completely renovated and opened in 2022. The building was allowed to retain its characteristic star shape, and a new top floor was established for the cafeteria as well as more office space.
Ørseng Interior Architecture was commissioned to design the common areas including the top floor.
Almost all of the furniture in the cafeteria can be moved or stacked, to keep it versatile and comply with the different needs.
Curtains divide the room at the same time as they emphasize the room's height and divide the room into zones. Contrasts in colors and a combination of soft textiles, wood and green plants give the room a warm interior.
The cafeteria is of good use for the employees and tenants of the building. It is often used for meetings throughout the day, as well as conference. It is even rented out for private parties in the weekends and evening.
Vingulmark Eiendom AS
- Se-Arkitektur AS
- Probygg AS
- Input Interiør AS
- Metos AS
Anne Bråtveit
