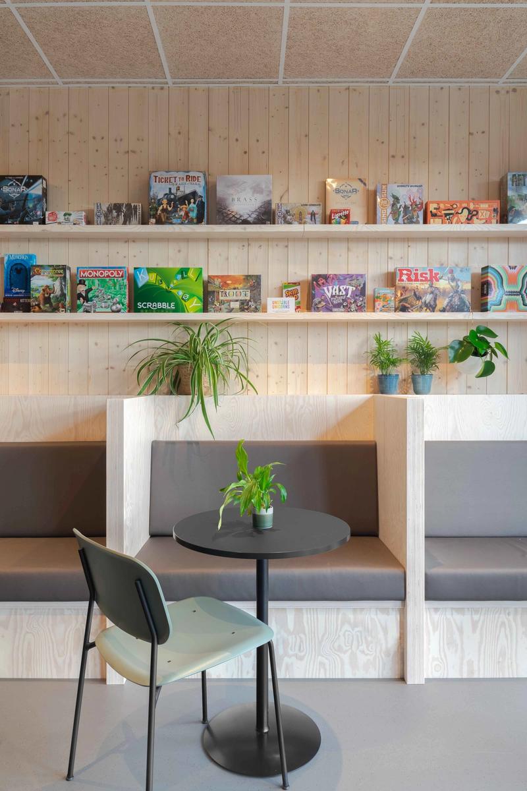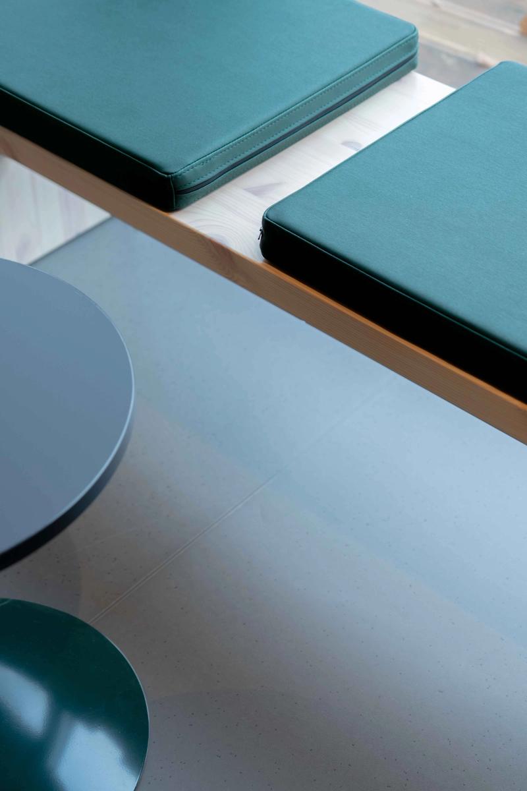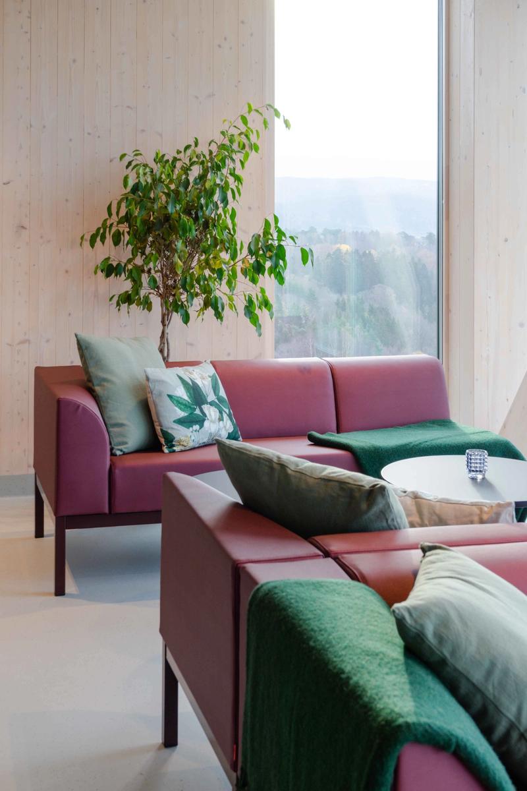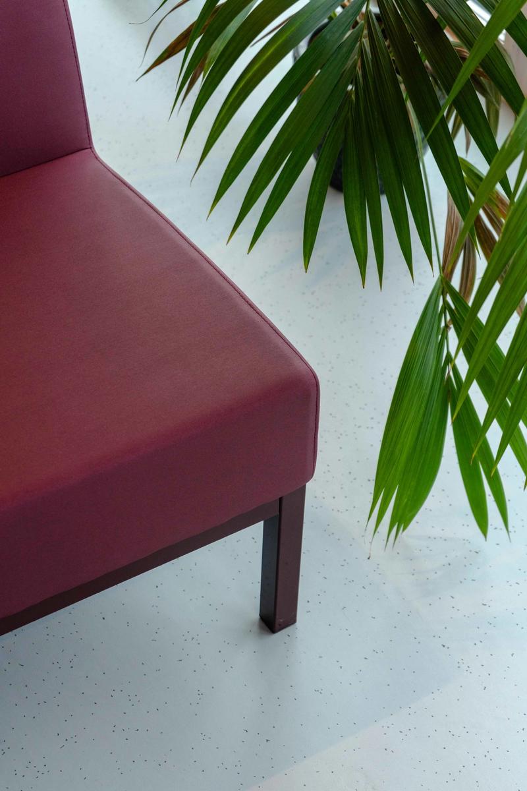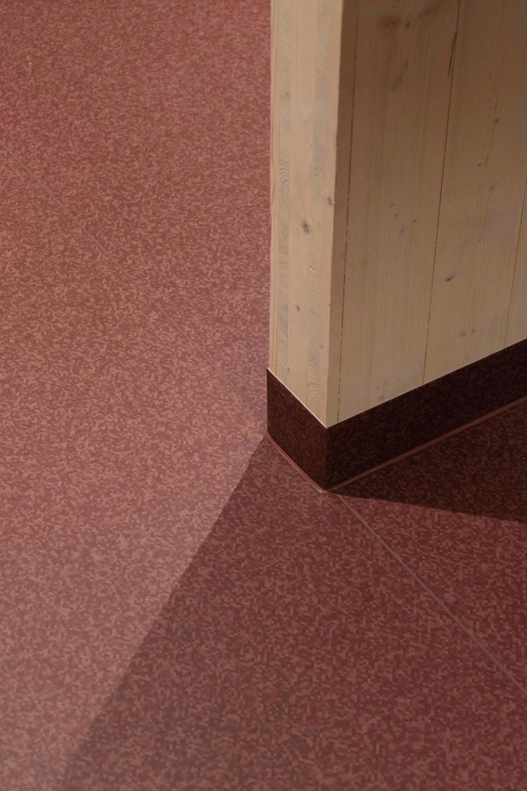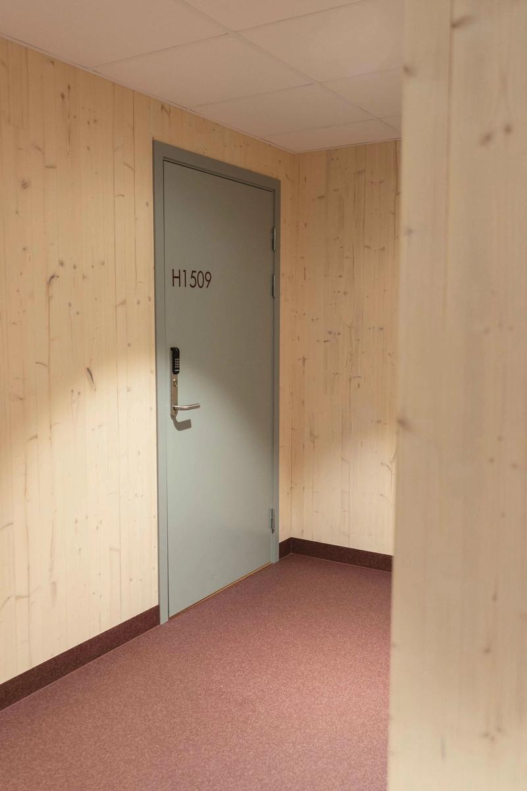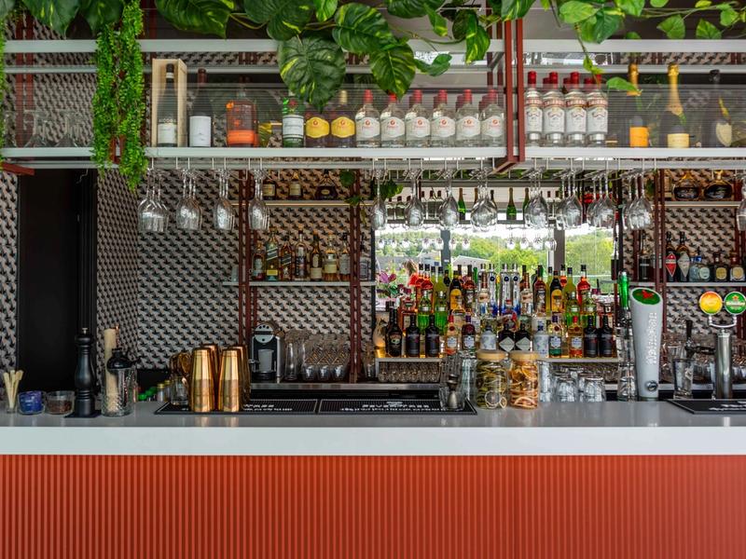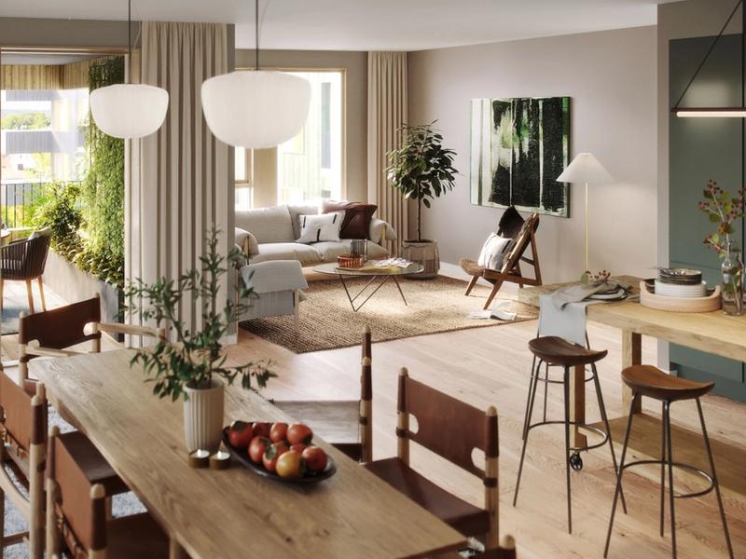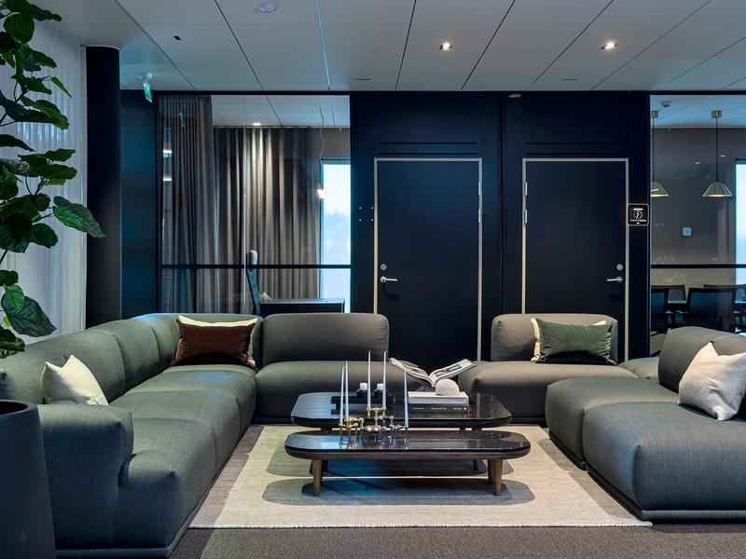
SIØ
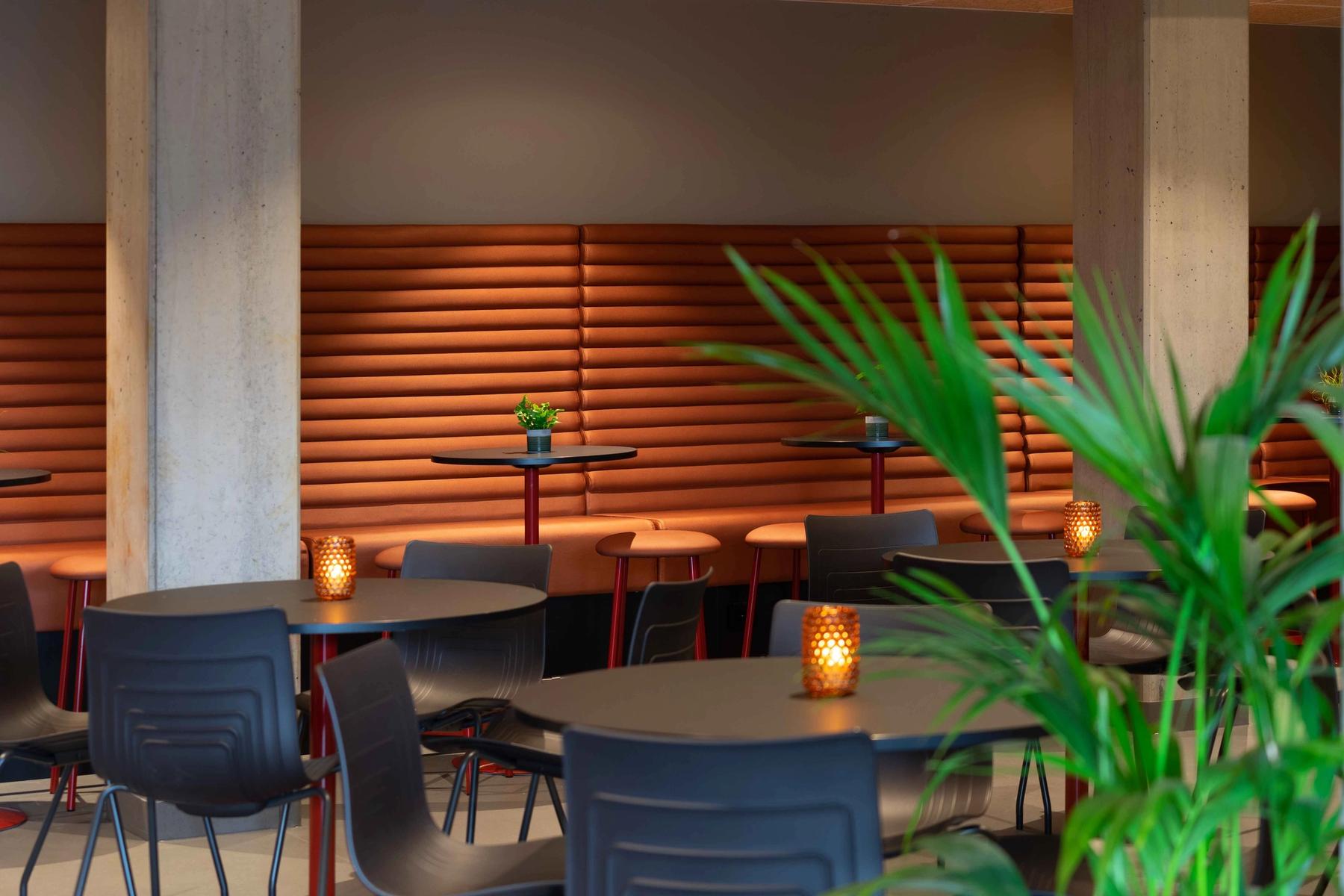
Home — 2021
Common areas and student apartments in Halden.
When the new tower for SIØ Remmen was to be built, they wanted assistance in choosing surfaces and colors inside. In addition, a large social room for the students had to be furnished.
It was important for the customer that the materials and furniture was able to withstand hard use, while at the same time they were open to the use of colors and textures that gave the building a warm and homely character for the students.
The tower is built in solid wood, and the visible wooden walls in the corridors, stairwells and dormitories are important sections to maintain and highlight with color.
Client
Itre AS
Collaborators
- SG&CO Arkitekter AS
- AF Gruppen AS
- Sørlie Prosjekt AS
Photographer
Carlos Rollán Usero
