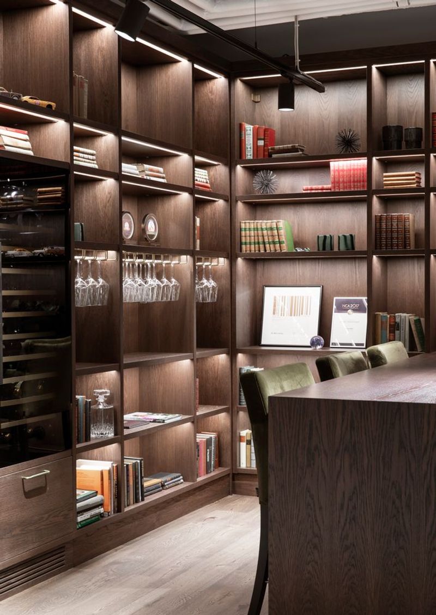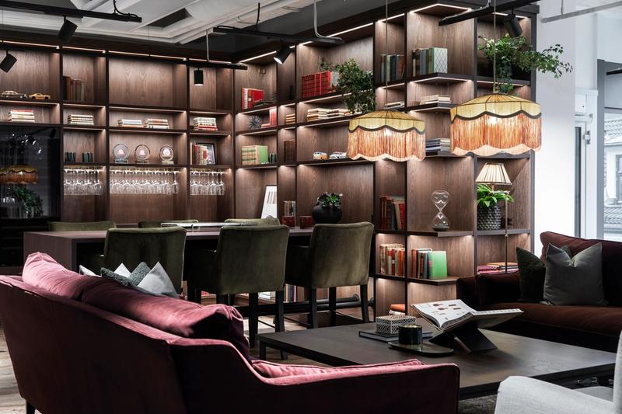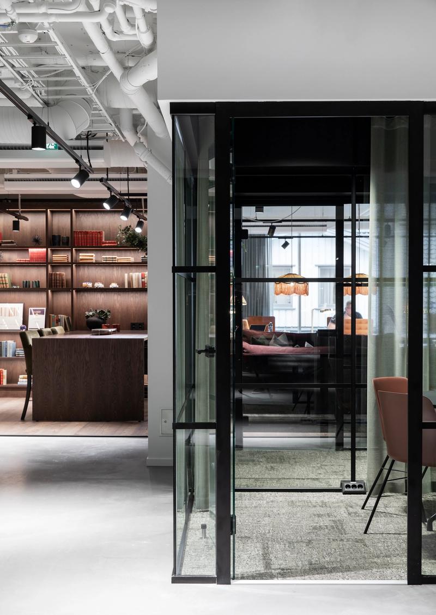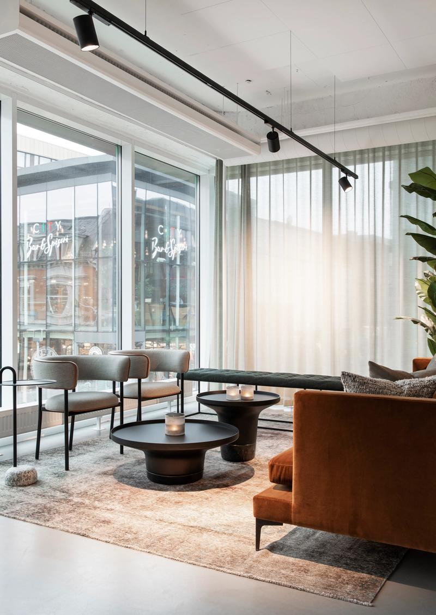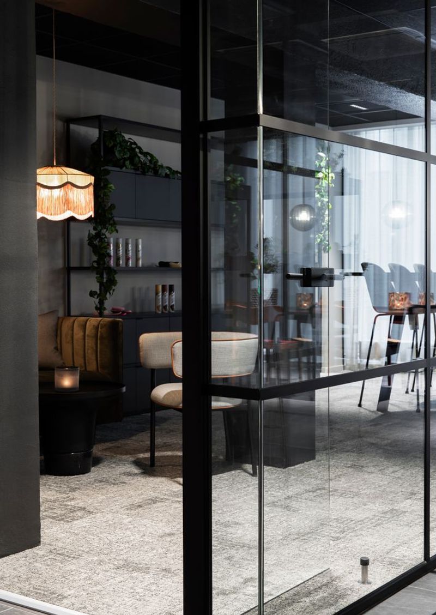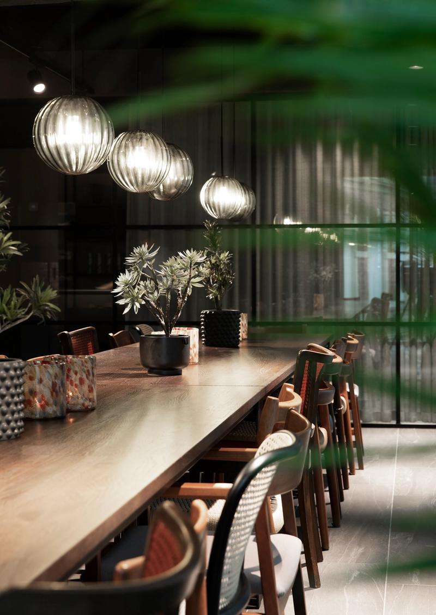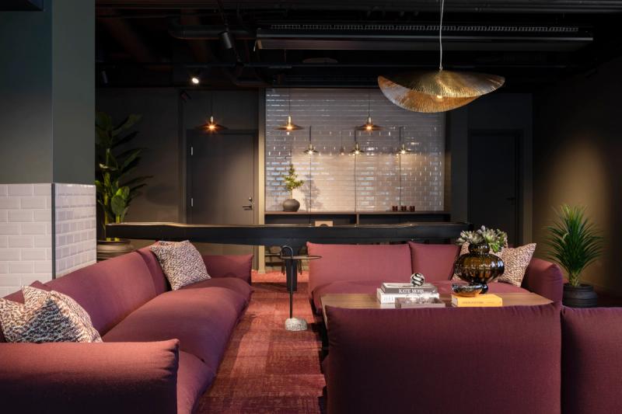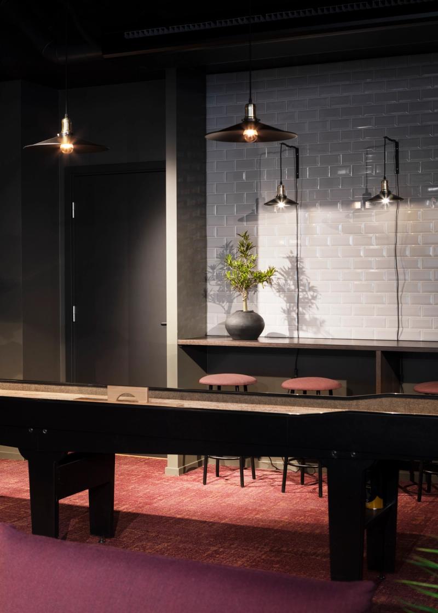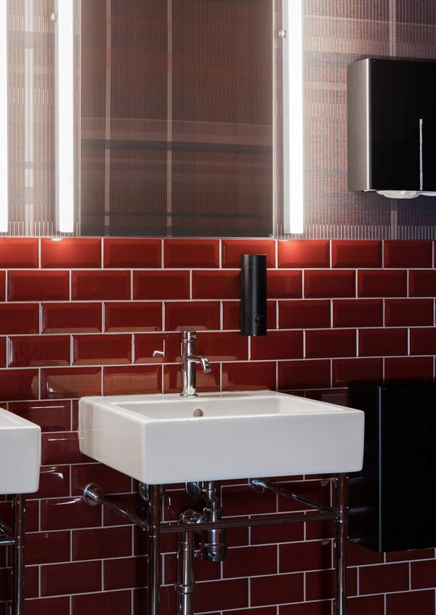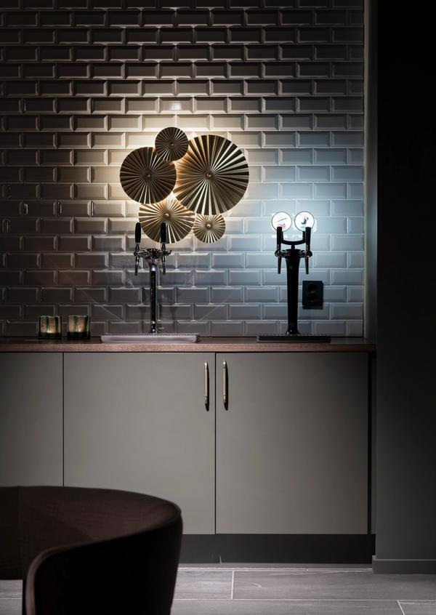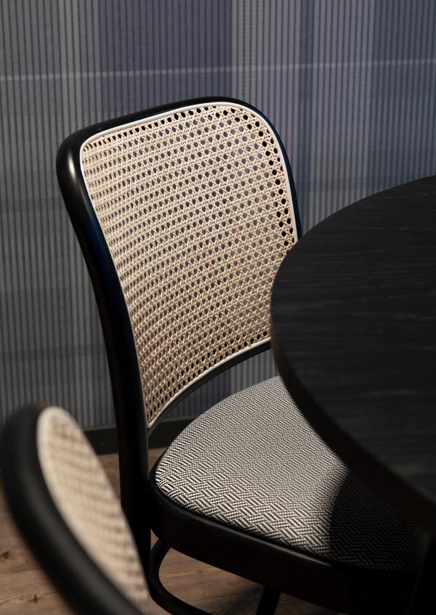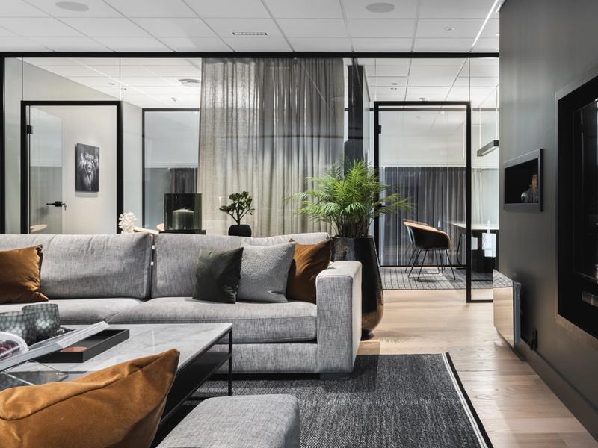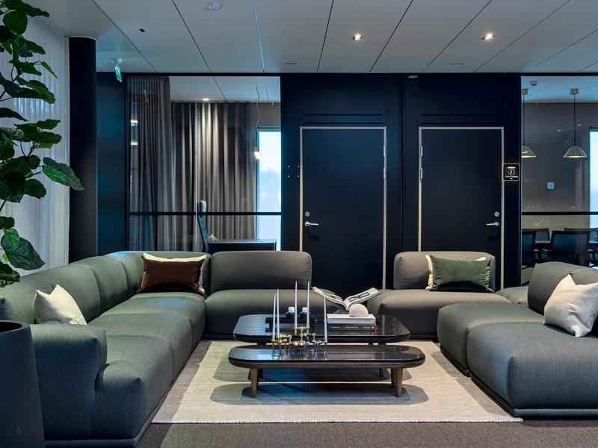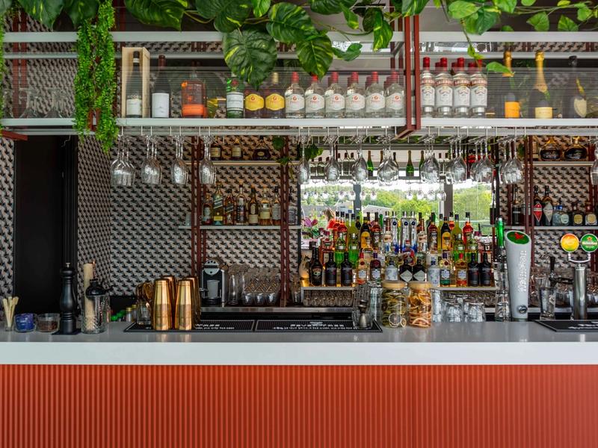
Aspire Brands
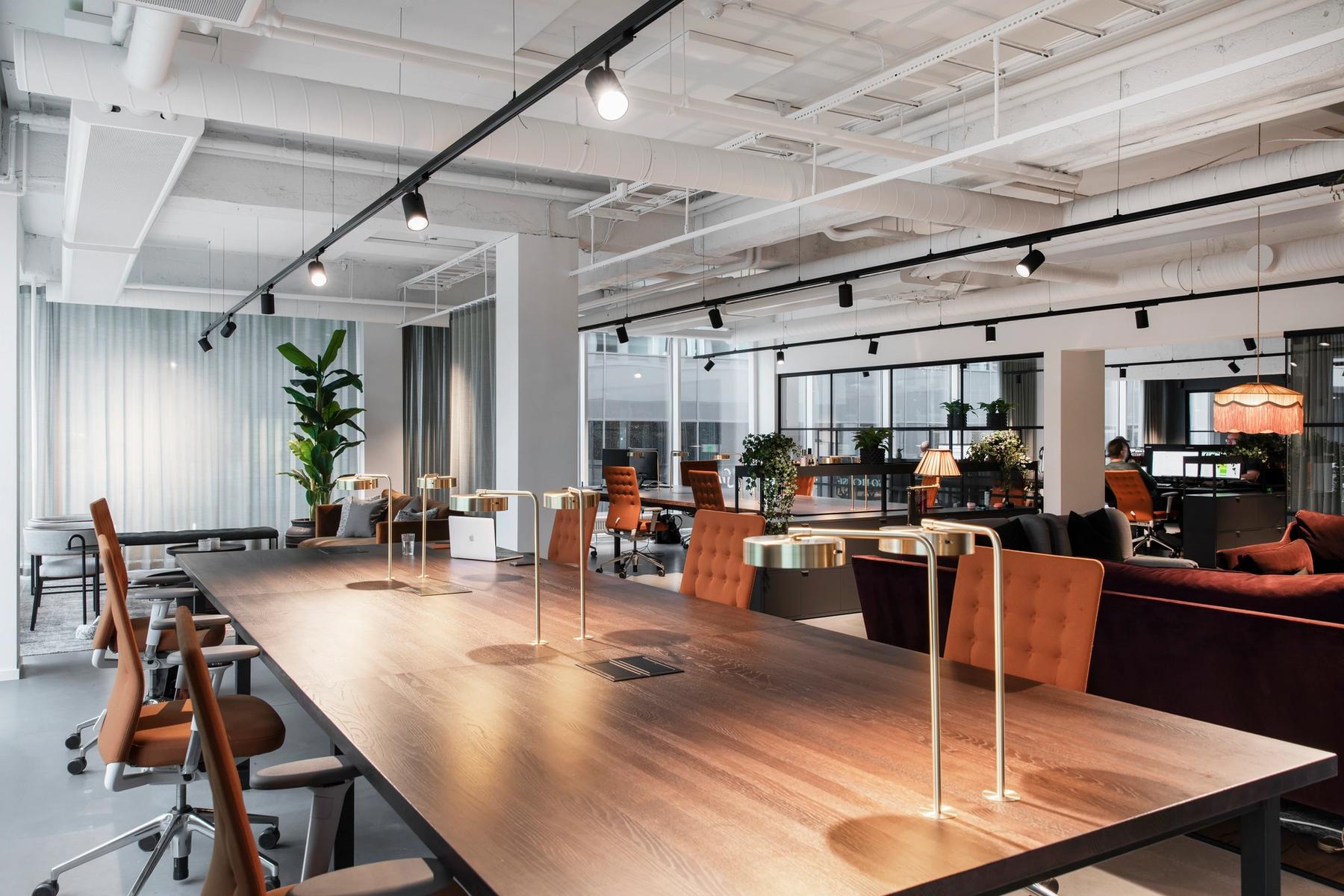
Office — 2021
A playful office space for a client who wanted something out of the ordinary.
A complete transformation from two clothing stores into one large office space.
To be able to preserve as much of the existing construction as possible, we chose to create an industrial style of the office, with visible rough details, but with contrasting new built furniture.
The existing floor was kept as it was, and to create different zones in the open space we used carpets and wooden parquet. Glass walls in an industrial style complement the overall look and social zones with large sofa modules were distributed in strategic places. The layout and furnishing plan were adapted to the office's needs and wishes.
The office space was divided into two main zones; work zone and social zone. The work zone was given lighter colors and was placed by the largest windows, while the social zone has a more muted color palette and lighting. The divide came naturally both to create a focused area for the employees, but also to be able to use the social rooms for events both during the day and in the evening.
The workplaces are centered around 4 large communal work tables that are used both as drop-in and fixed places. In connection with workplaces, they have access to several quiet rooms and meeting rooms in addition to a library room that can be used as an alternative workplace.
Aspire Brands AS
- Sørlie Prosjekt AS
- SML Lighting AS
- Cityplan AS
Anne Bråtveit
