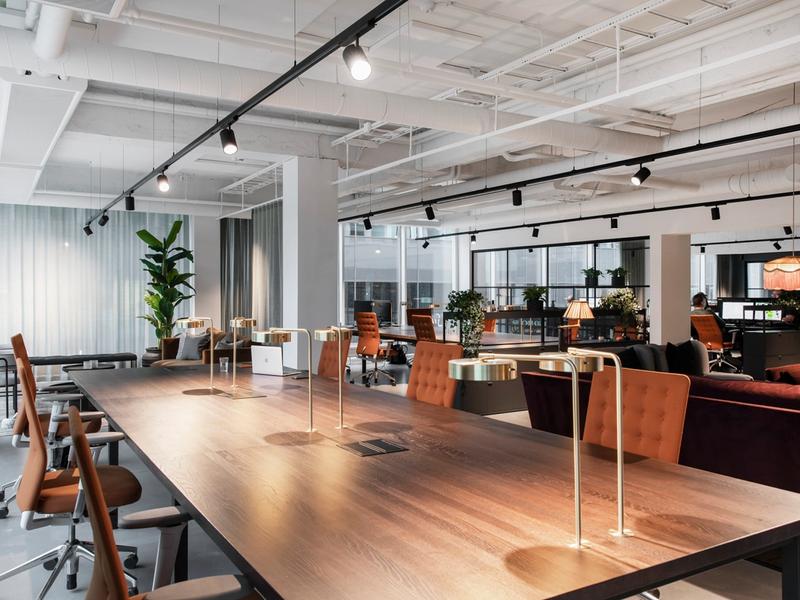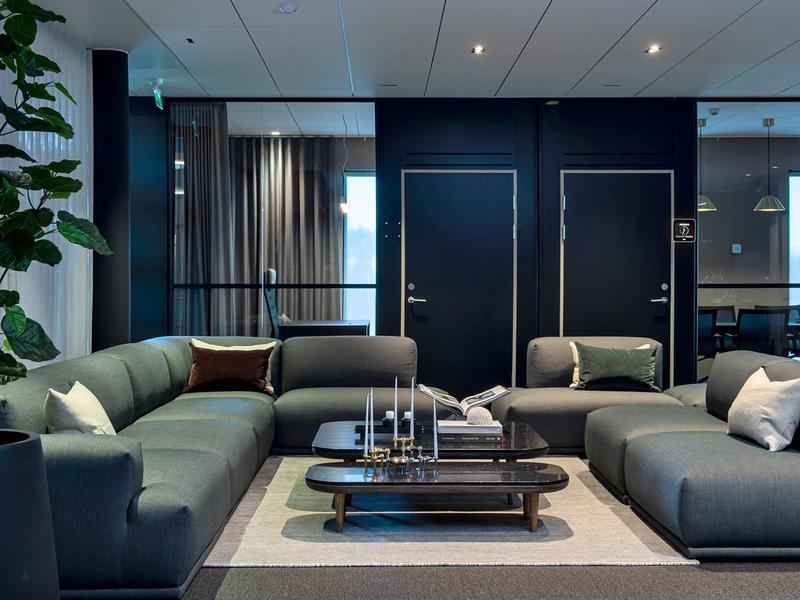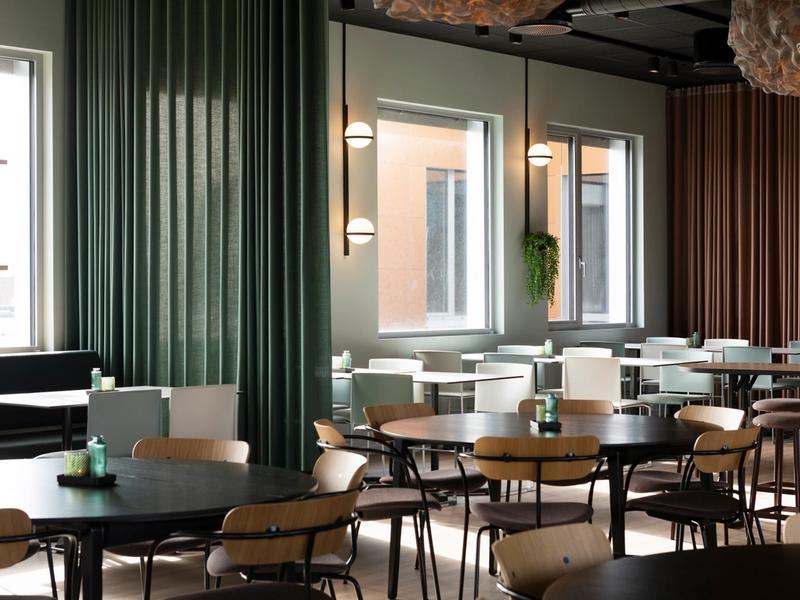
D55
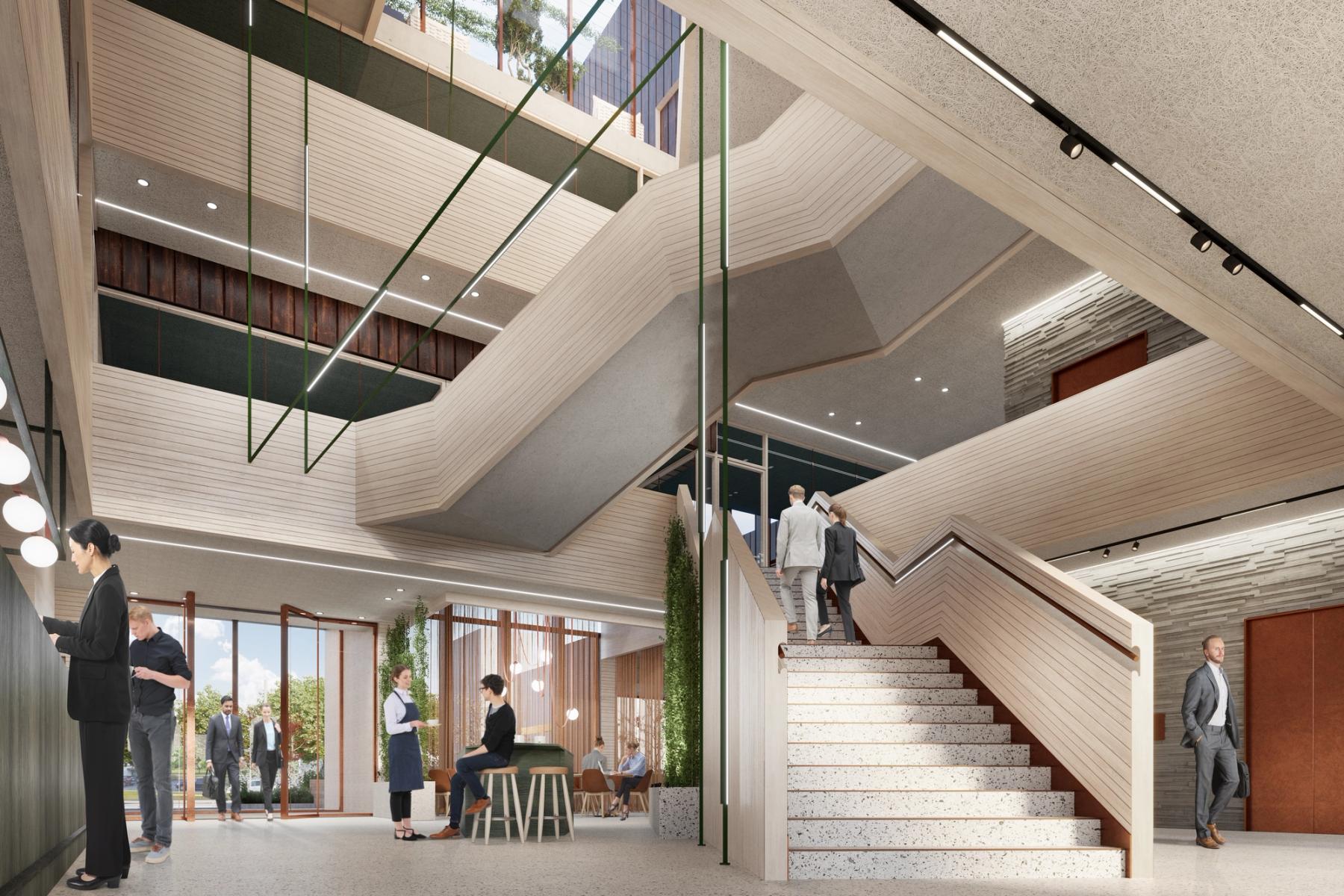
Office — 2022
An office building developed with a strong identity and high sense of detail.
On behalf of Solid Gruppen AS, Ørseng Interior architecture has designed and described the interiors for their new office and signal building in Fredrikstad.
The architects in the project had designed a great building which contained nice details and thoughtful layout. This served as a great starting point and was further developed in the interiors. The interiors was adapted to the clients needs and with thoughts for new tenants and way of working.
The welcome area on the 1st floor is designed as a central point in the building and creates a natural meeting place for tenants. Here there is the opportunity for good coffee, varied seating and a staff restaurant that can also be rented out for events.
The building has an exciting angled internal staircase, this is further emphasized with angled woodwork and a detailed handrail with hidden lighting. Concrete floors is used as a contrast to the wooden details and is also used as a feature throughout the building.
The building has beautiful outdoor areas, it felt only natural to use this in the interiors as well, this contributes to a better indoor climate, environment and well-being.
An exciting building that is planned to start in 2023. See more at www.d55.no.
Solid Gruppen AS
- Code Arkitektur
- Blår as 3D visualisering
Blår as 3D visualisering
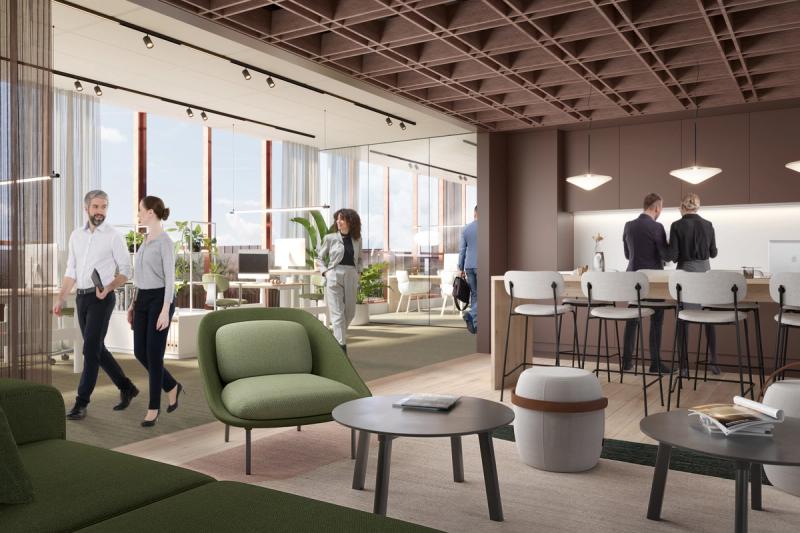
An example of rental premises
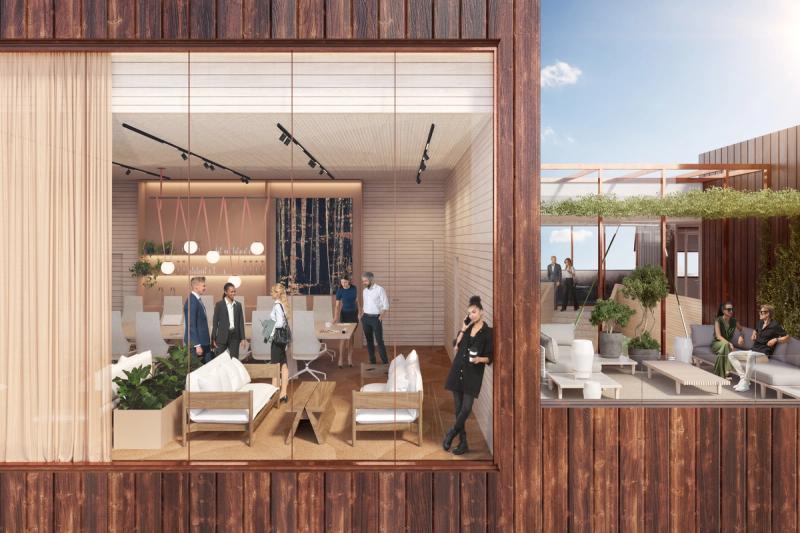
Common meeting room and roof terrace
