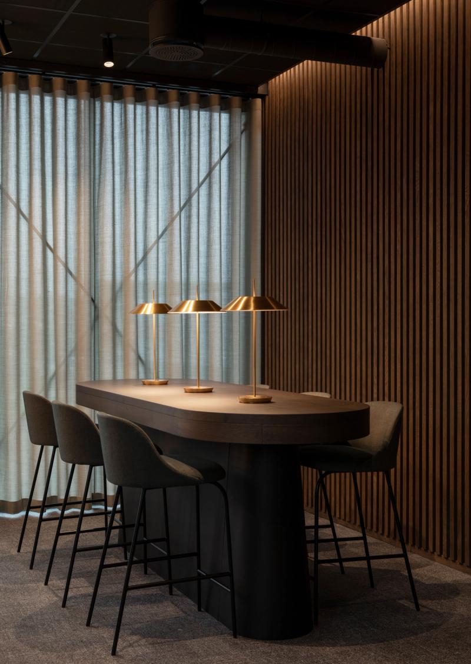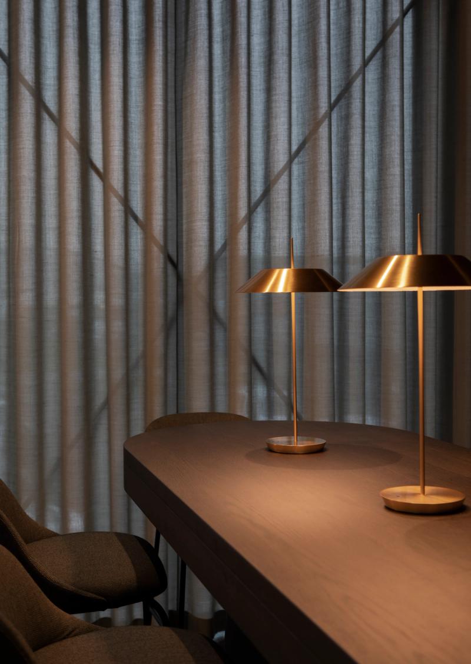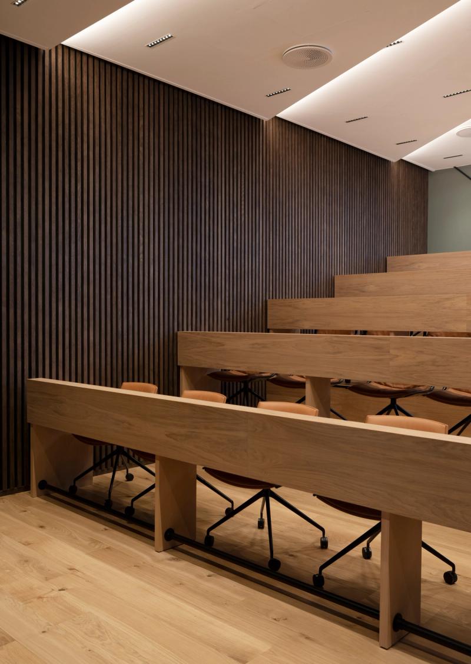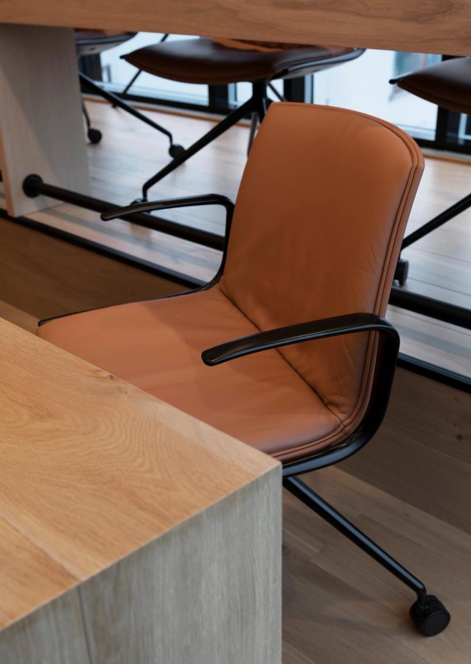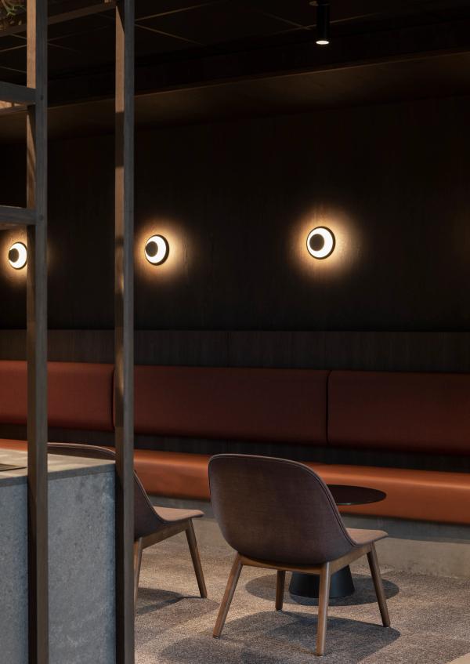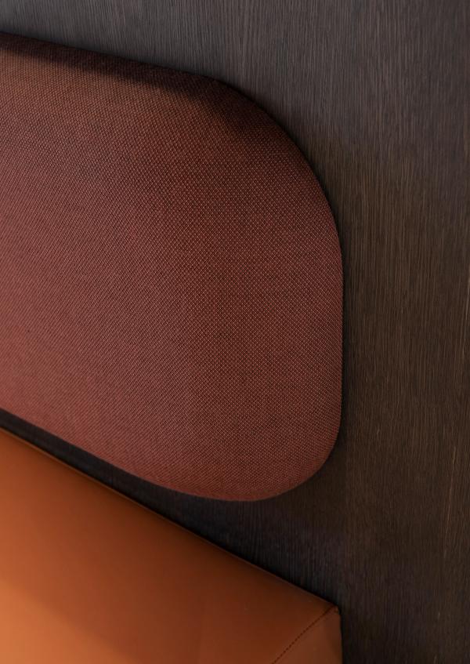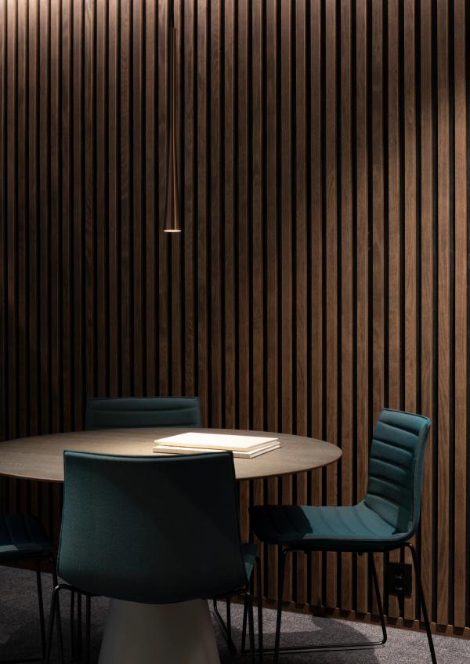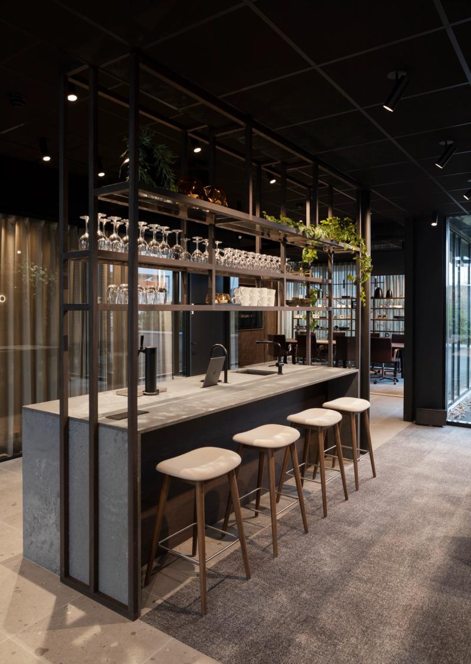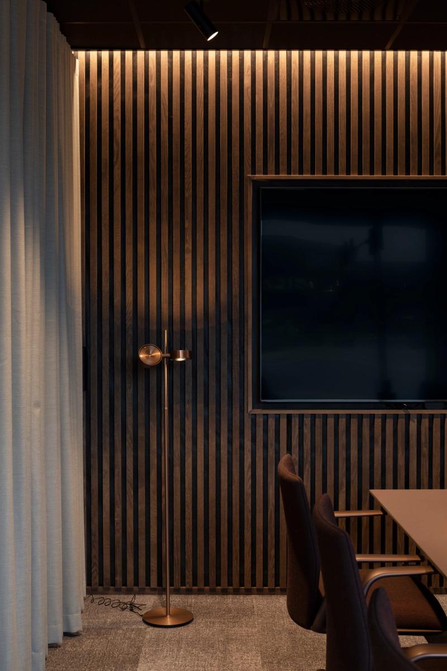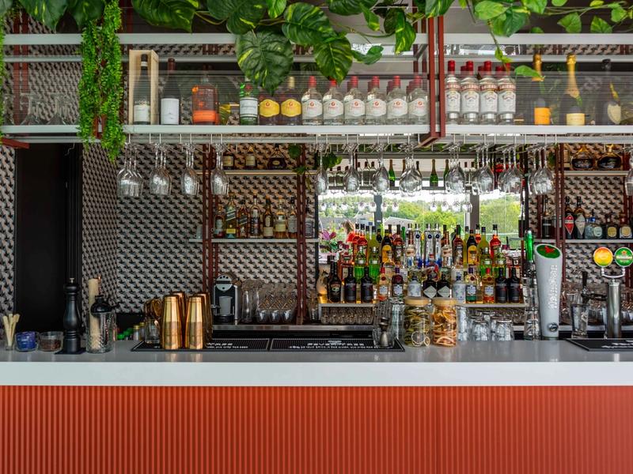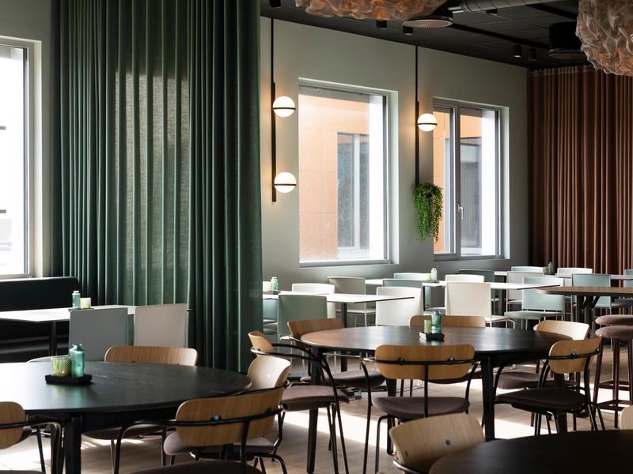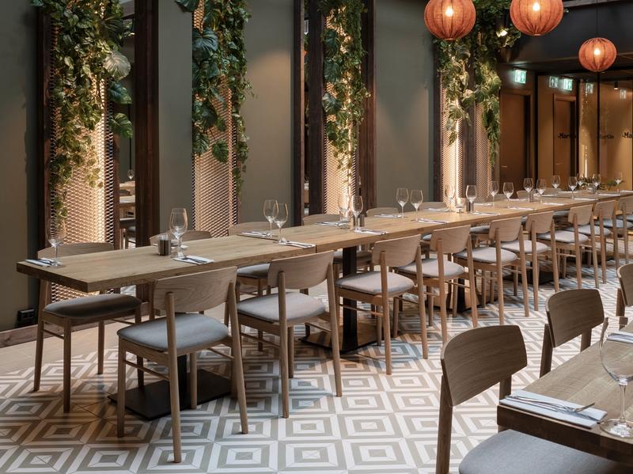
Installatøren
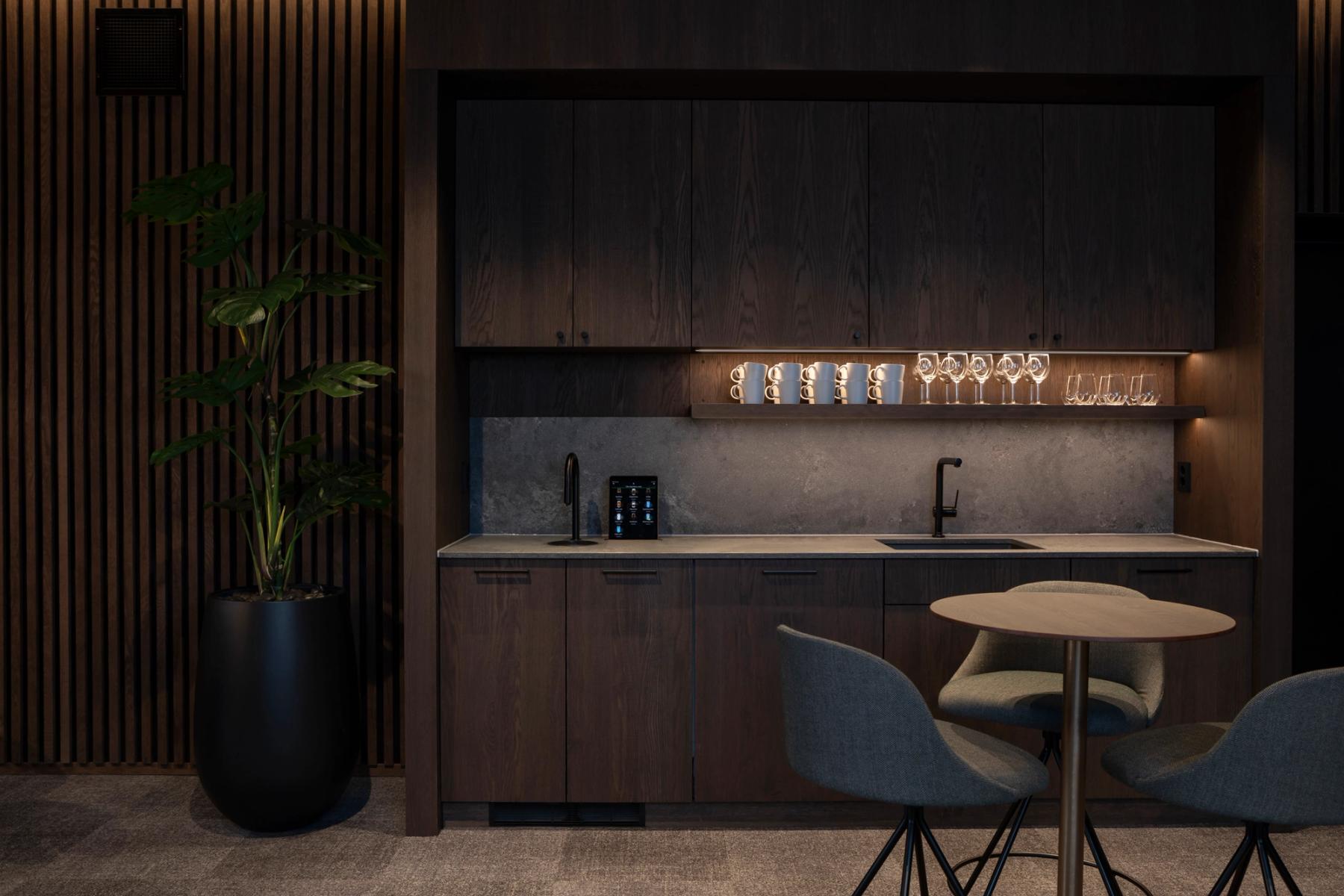
Office — 2022
A new office space with a relaxed and comfortable atmosphere.
In the spring of 2022, Installatøren Fredrikstad expanded its premises with a new building that tie two existing buildings together. The new building contains an auditorium, lounge area, meeting rooms and offices. Architect Jonas Larsen designed a modern building that worked well against both existing premises. Ørseng Interiørarkitektur created furnishing plans and described interior surfaces in addition to designing furniture.
The premises were given a muted color palette to give the area a calm atmosphere.
The auditorium is made of light-treated oak as a contrast to the dark oak and for extra light in the auditorium. The ceiling is stepped upwards at an oblique angle to emphasize the room's shape. The ceiling is further highlighted by the use of concealed lighting.
Installatøren
- Studio Larsen Arkitektur AS
- Sørlie Prosjekt AS
- Nesje AS
- Norbygg AS
Anne Bråtveit
